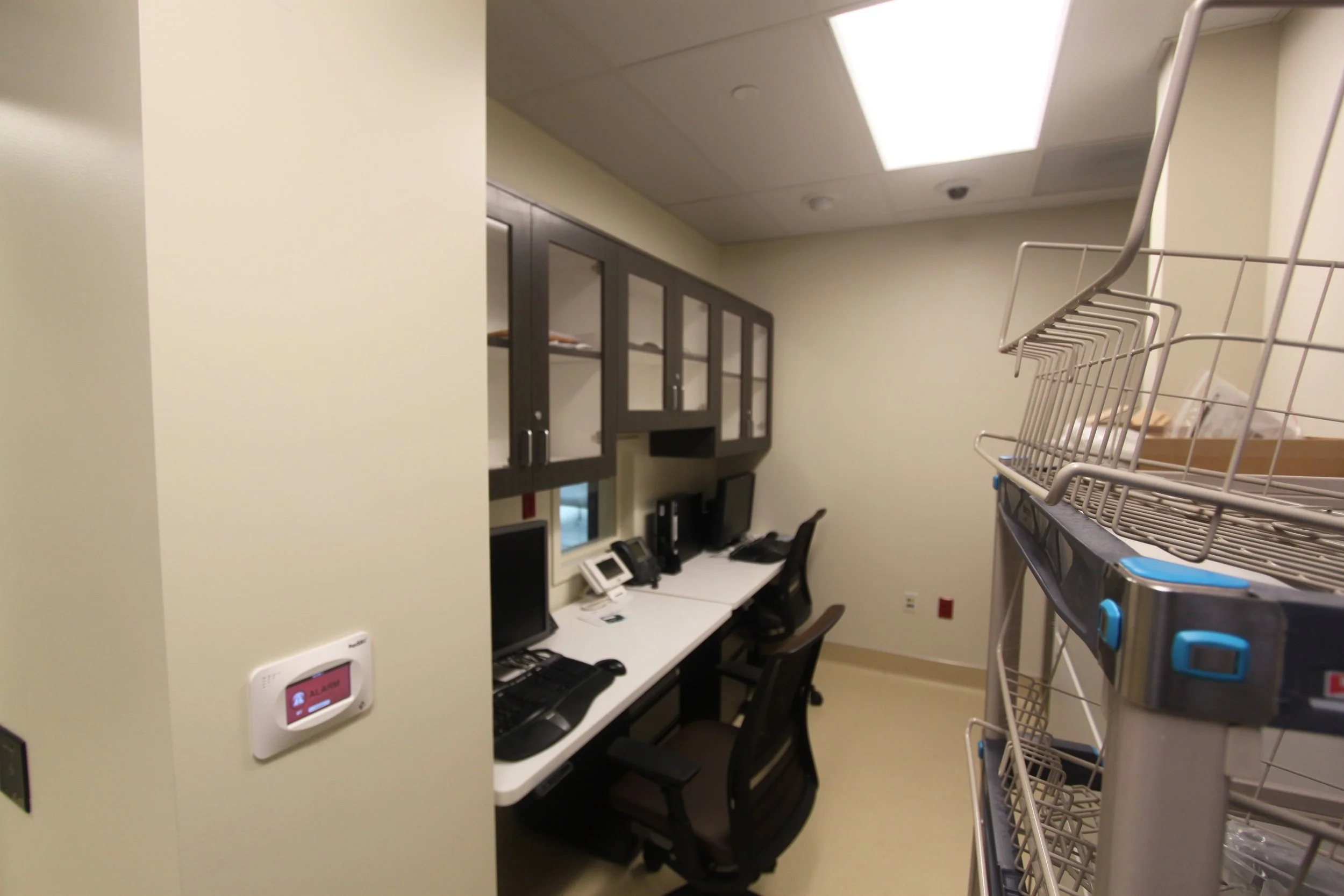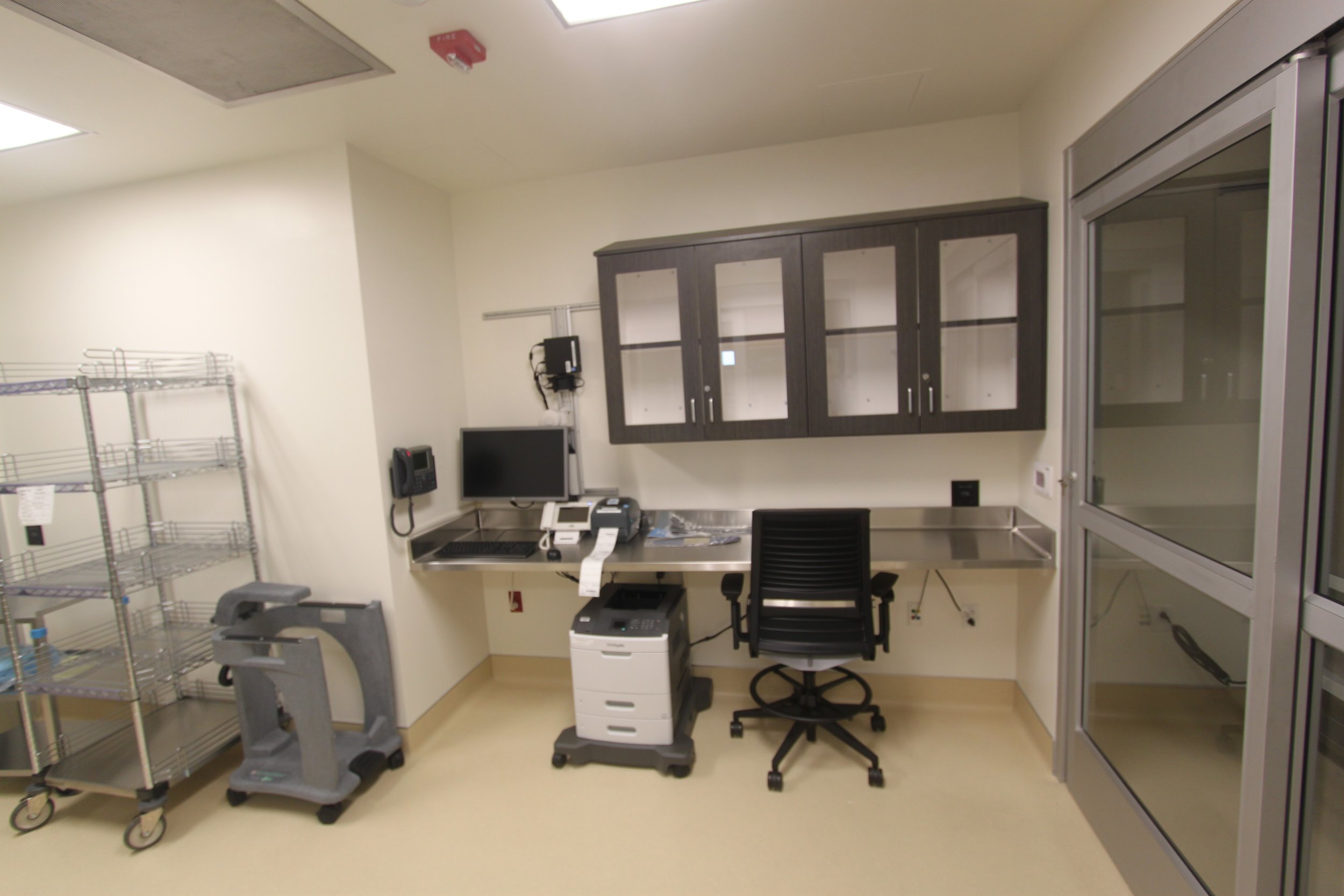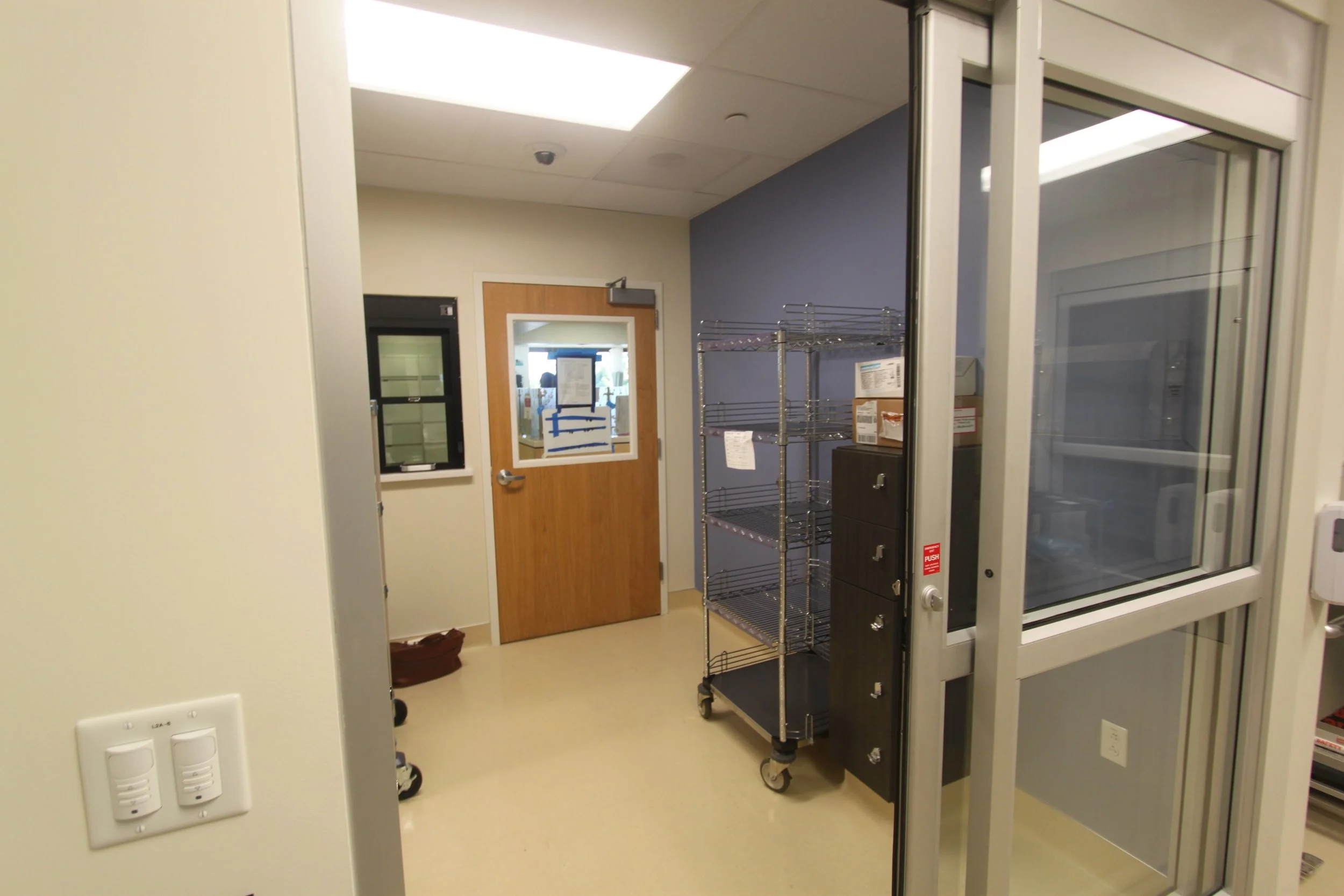Occupied
Oncology Pharmacy- Redwood City
FIRM: MEEKS COATES + EATON ARCHITECTS, INC
MY ROLE: PROJECT ARCHITECT
800 SQ/FT - Completed july 2016
The renovation of an existing Oncology Pharmacy consisted of gutting and expanding the 400 square foot lab space. We added separate hood rooms, one for hazardous compounding and one for non-hazardous compounding. The two hood rooms were connected by a new anteroom with a dedicated eye wash and personal protective equipment area. In the new technician room, we added state of the art security system and a pass through window to allow passage of vials from outside the pharmacy and then also a second window to view inside of the hazardous compounding room. A new mechanical system was installed to handle the new air required for these rooms. They were connected to a building management system and alarms in case the pressure differential changes caused by hazardous particles in the air.
The automatic sliding doors were installed with hand wave activated devices that allowed for easy access when the pharmacists hands were full. The new Baker Hoods were connected to a new exhaust fan that was craned in onto the roof. This Oncology pharmacy produces chemotherapy drugs for cancer patience and is now able to property do this important job in a space that is functional and packed with the latest technology for Oncology Pharmacies.







