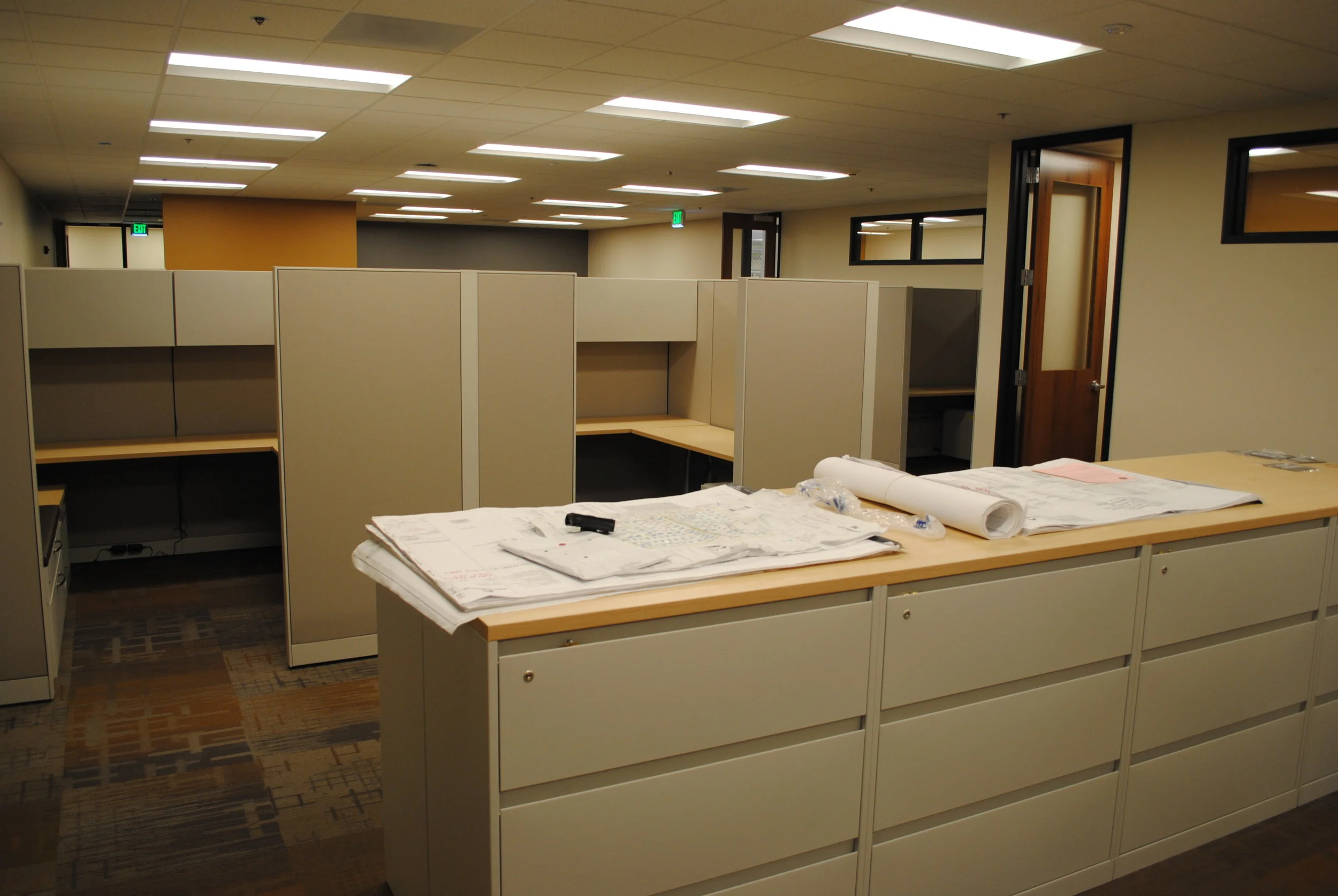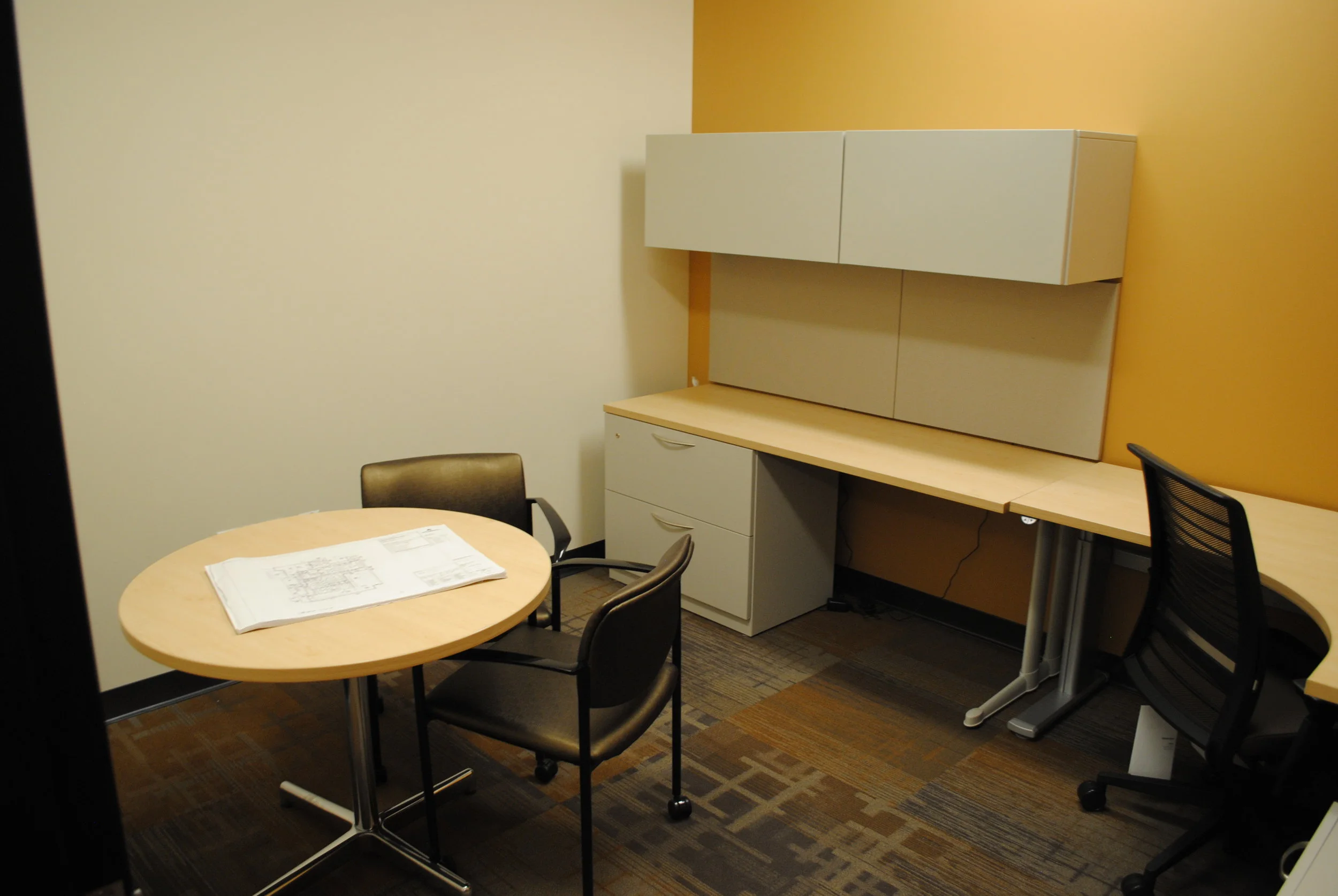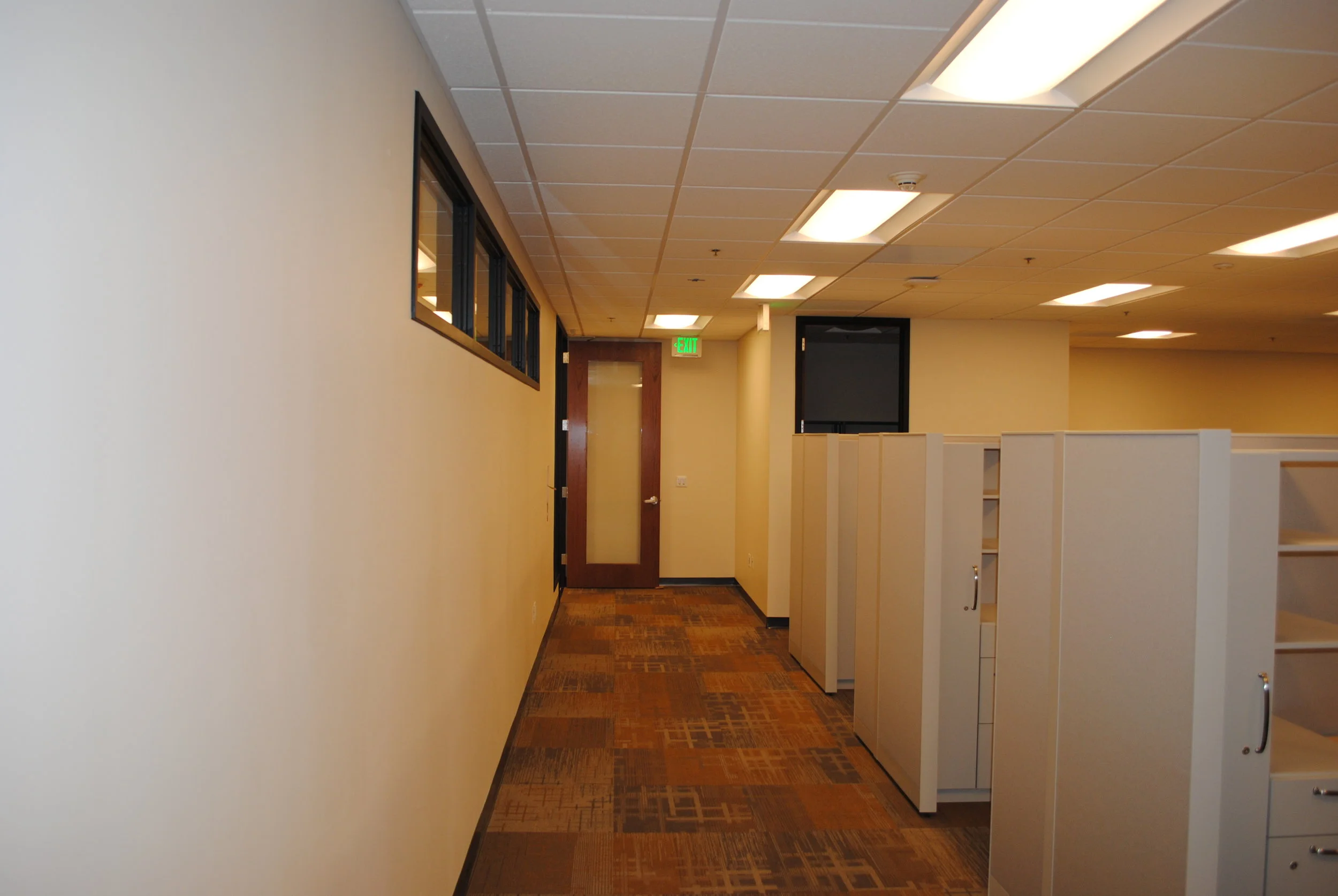Occupied
Construction and IT Offices
Redwood City
FIRM: MEEKS COATES + EATON ARCHITECTS, INC
MY ROLE: PROJECT ARCHITECT
17,000 SQ/FT - Completed july 2016
Conversion of 17,000 SQ/FT of record storage into new offices, conference rooms, break rooms and bathroom upgrades. The entire office area was connected to a new air handling system with new air handling units on the roof. This created a nice and comfortable environment for the occupants of the office space.
The combination of cubicles, private offices, team huddle rooms and plan tables were located through out for over 40 staff. The addition of interior clerestory windows allowed line to penetrate into the interior offices that did not have direct access to natural light. Systems furniture was used through out and allowed for customized configurations based on the user needs.









